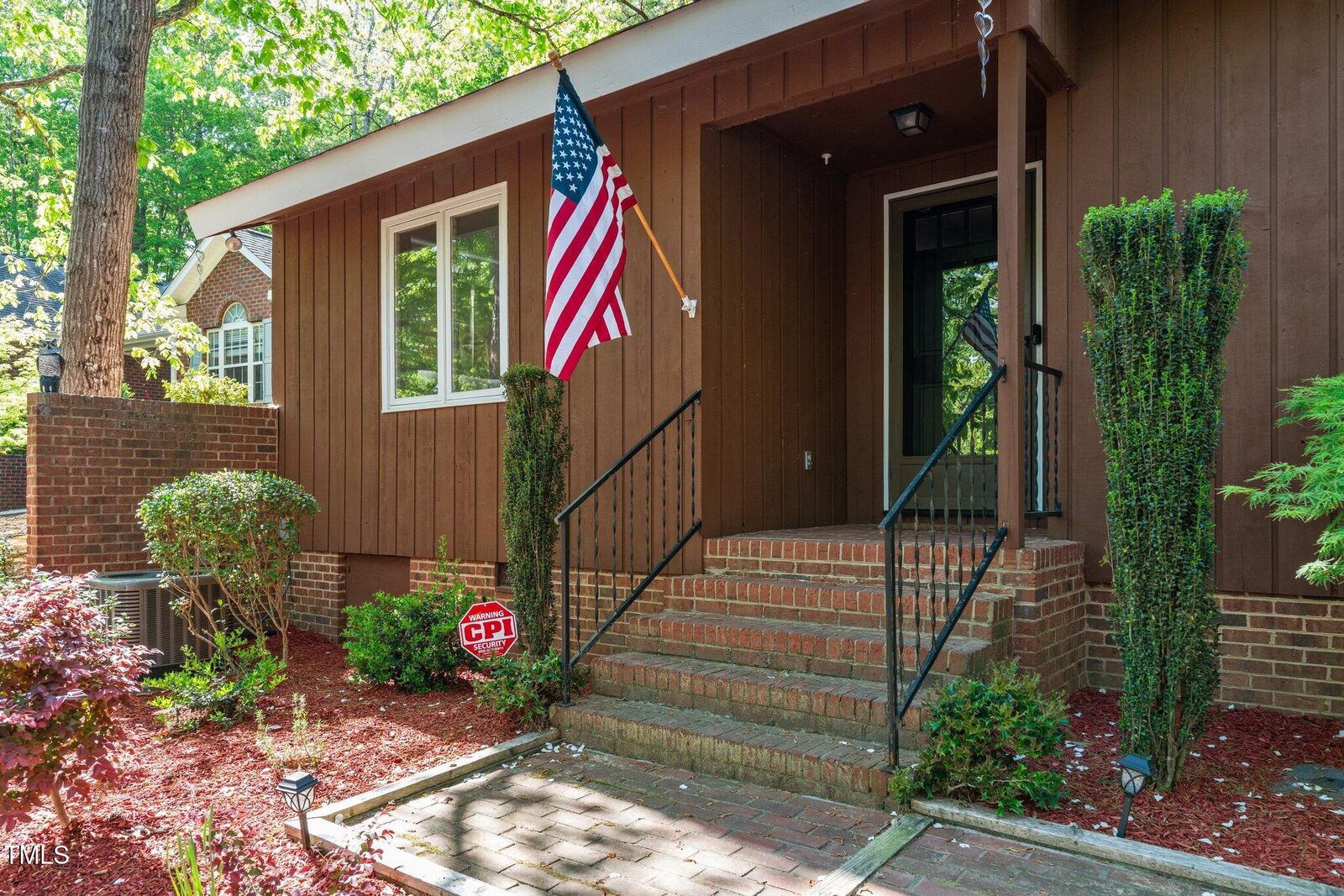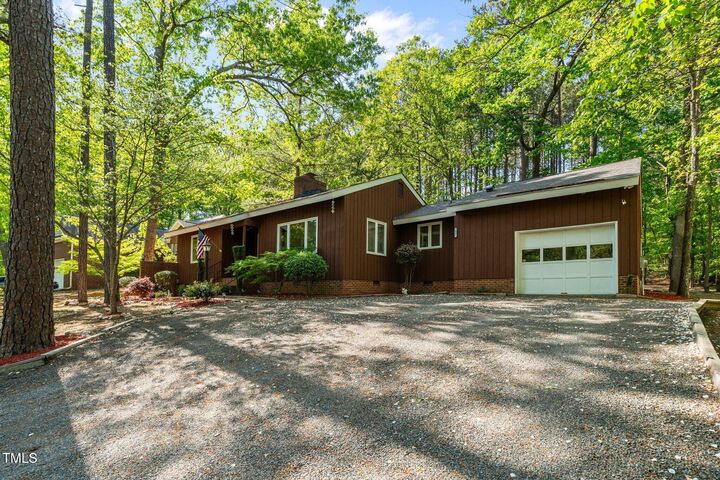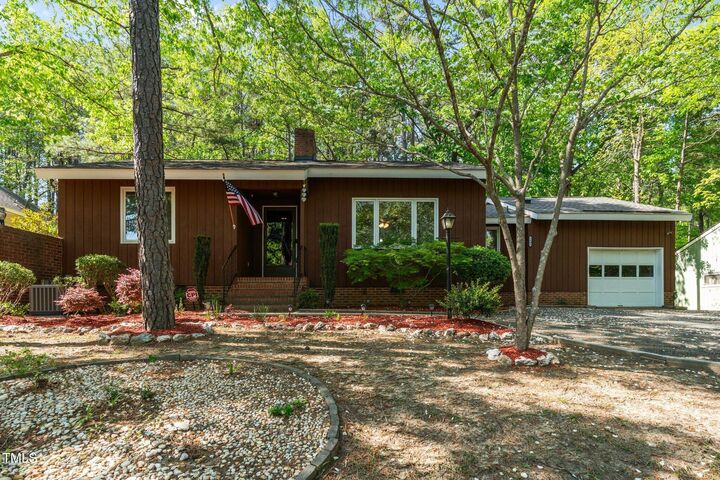


Listing Courtesy of:  Doorify MLS / Century 21 Triangle Group / Anne Bondurant
Doorify MLS / Century 21 Triangle Group / Anne Bondurant
 Doorify MLS / Century 21 Triangle Group / Anne Bondurant
Doorify MLS / Century 21 Triangle Group / Anne Bondurant 1801 Irish Boulevard Sanford, NC 27332
Active (176 Days)
$314,900 (USD)
Description
MLS #:
10084638
10084638
Taxes
$2,125
$2,125
Lot Size
8,712 SQFT
8,712 SQFT
Type
Single-Family Home
Single-Family Home
Year Built
1983
1983
Style
Ranch
Ranch
County
Lee County
Lee County
Community
Carolina Trace
Carolina Trace
Listed By
Anne Bondurant, Century 21 Triangle Group
Source
Doorify MLS
Last checked Oct 11 2025 at 10:21 AM GMT+0000
Doorify MLS
Last checked Oct 11 2025 at 10:21 AM GMT+0000
Bathroom Details
- Full Bathrooms: 2
Interior Features
- High Speed Internet
- Electric Water Heater
- Electric Range
- Refrigerator
- Dishwasher
- Disposal
- Self Cleaning Oven
- Laundry: Main Level
- Range
- Washer/Dryer
- Open Floorplan
- Electric Oven
- Ice Maker
Subdivision
- Carolina Trace
Lot Information
- Hardwood Trees
Property Features
- Fireplace: 2
- Fireplace: Gas
- Fireplace: Propane
- Fireplace: See Remarks
- Foundation: Brick/Mortar
Heating and Cooling
- Heat Pump
- Central Air
- Ceiling Fan(s)
Homeowners Association Information
- Dues: $1047/Annually
Flooring
- Carpet
- Laminate
Exterior Features
- Roof: Shingle
Utility Information
- Sewer: None
School Information
- Elementary School: Lee - J Glenn Edwards
- Middle School: Lee - East Lee
- High School: Lee - Lee
Garage
- Attached Garage
Parking
- Driveway
- Total: 2
Stories
- 1
Living Area
- 1,511 sqft
Location
Listing Price History
Date
Event
Price
% Change
$ (+/-)
Jul 25, 2025
Price Changed
$314,900
-1%
-4,100
Jun 24, 2025
Price Changed
$319,000
-2%
-6,000
May 19, 2025
Price Changed
$325,000
-1%
-4,900
Apr 26, 2025
Price Changed
$329,900
0%
-1,000
Estimated Monthly Mortgage Payment
*Based on Fixed Interest Rate withe a 30 year term, principal and interest only
Listing price
Down payment
%
Interest rate
%Mortgage calculator estimates are provided by C21 Triangle Group and are intended for information use only. Your payments may be higher or lower and all loans are subject to credit approval.
Disclaimer: Listings marked with a Doorify MLS icon are provided courtesy of the Doorify MLS, of North Carolina, Internet Data Exchange Database. Brokers make an effort to deliver accurate information, but buyers should independently verify any information on which they will rely in a transaction. The listing broker shall not be responsible for any typographical errors, misinformation, or misprints, and they shall be held totally harmless from any damages arising from reliance upon this data. This data is provided exclusively for consumers’ personal, non-commercial use. Copyright 2024 Doorify MLS of North Carolina. All rights reserved. Data last updated 9/10/24 06:44




Security system will be removed prior to closing.